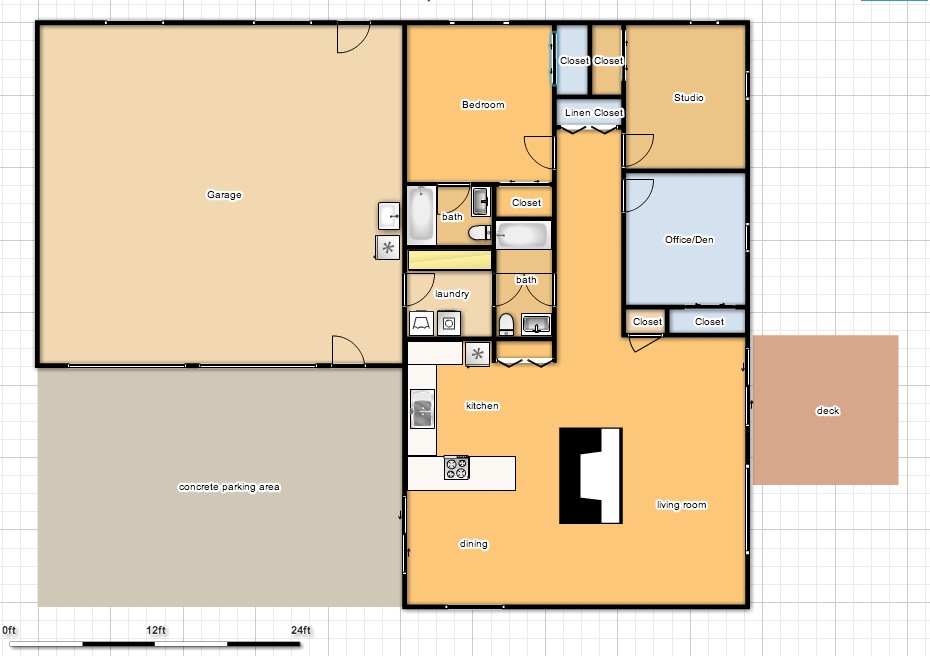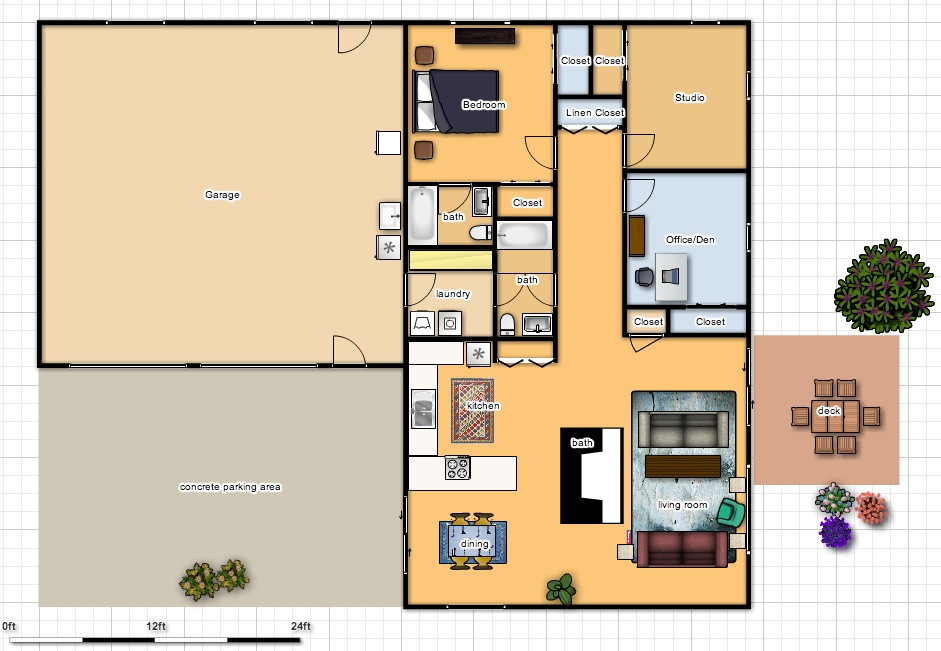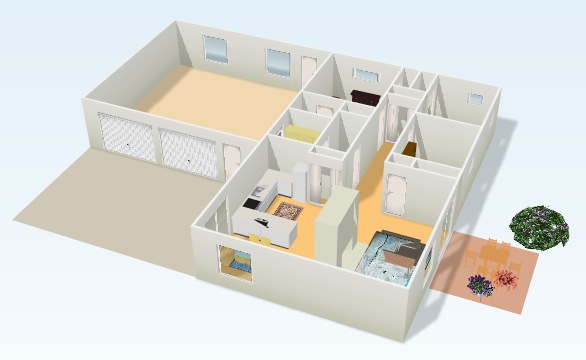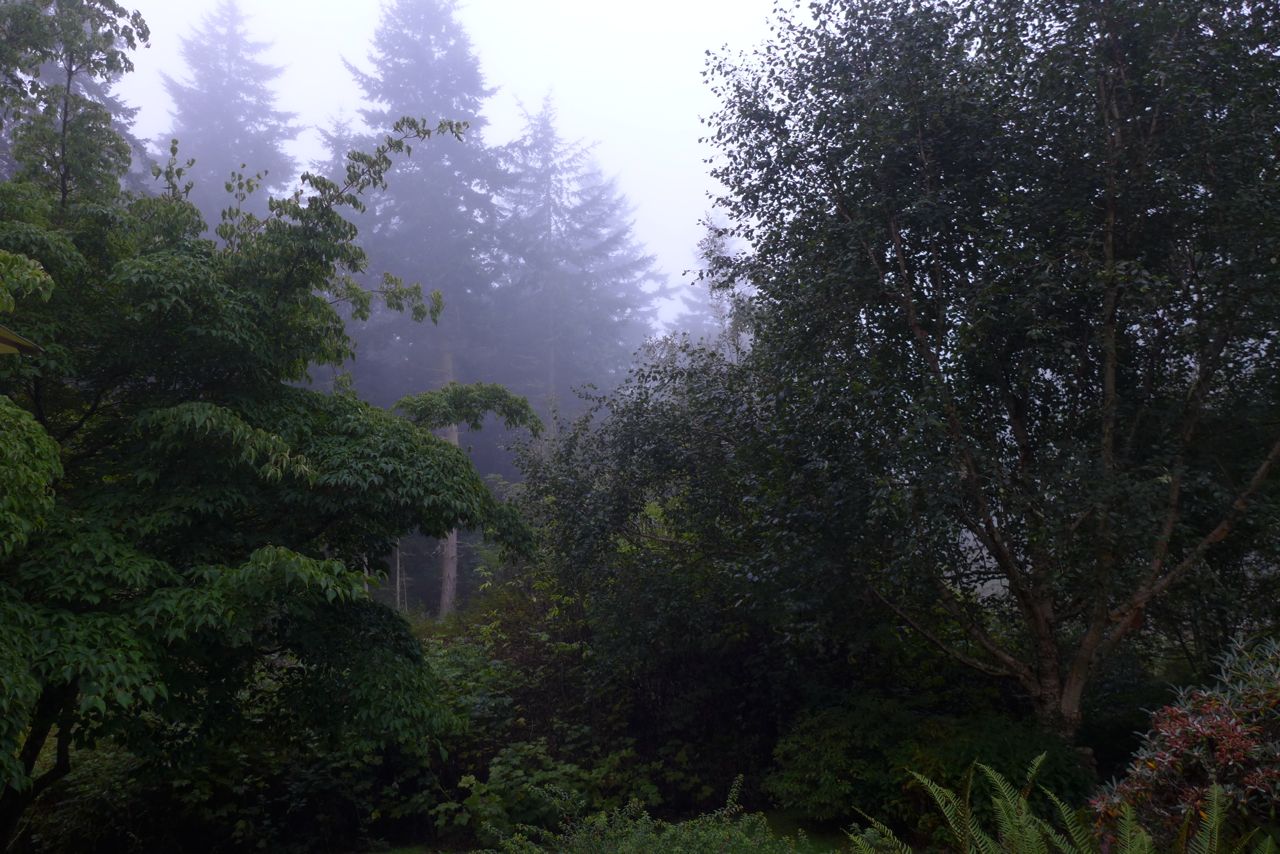I finally got my act together and created a floorplan for our new house, so you can get a better idea of what you’re looking at.
I don’t really know what I’m doing with floor plans, so if anything is confusing, please don’t hesitate to ask. And before anyone asks, the different colors are meaningless to me. Like I said, I didn’t really know what I was doing.

In general, I love old homes as much as anyone else. The architectural details! High ceilings! Plaster walls! Beautiful little quirks! I always imagined I would live in a home built sometime between 1900 and 1930 or so. And every house/apartment building I’ve ever lived in up ’til now has been about that old (except my Polish apartment building, which I believe was much older).
But I would like to point out that one of the perks of a newer home is its incredibly efficient floor plan. The big, open kitchen is pretty much a joy to work in. The openness makes the place feel bright and airy, even with its low ceilings. The rooms make sense, and they managed to fit a ton of closets, a laundry room and two smallish-but-not-tiny bathrooms into a few neat little squares.
There are some less-than-idea areas–like how one of the bathrooms, sandwiched between the hall and the laundry room, gets weirdly cut in half when both doors are open. Or how you can’t really access one of the bedroom closets if the bedroom door is open. Those are issues that stem from the hyper-efficiency of the layout, I guess.
The floor-to-ceiling brick fireplace is clearly our most interesting “architectural detail,” at six and a half feet wide and four feet deep. That’s that big box shape in the middle of the living room/kitchen/dining area.
I went ahead and mocked up a layout with some furniture in it, so you can get a sense for how we’re living at the moment. I threw in a couple of our plants for good measure, but by no means all the plants… nor all the buildings on the property, for that matter.
One of the really great things about these floor plans is that you finally get a sense for how huge that garage is. It’s a remarkable 30’x28′. My brother pointed out that I could drive my little hatchback in one garage door, pull a u-turn, and drive out the other door. I’m pretty sure he’d be right, too, if we hadn’t somehow already filled it up with miscellaneous stuff (painting stuff, tools, a disassembled weaving loom, and, oh yeah, eight ten-foot-long vintage church pews… but that’s another story for another time).
Finally, please enjoy this very mediocre 3D rendering (which makes the deck look like it’s on the ground, but I swear it’s not):



Leave a Reply